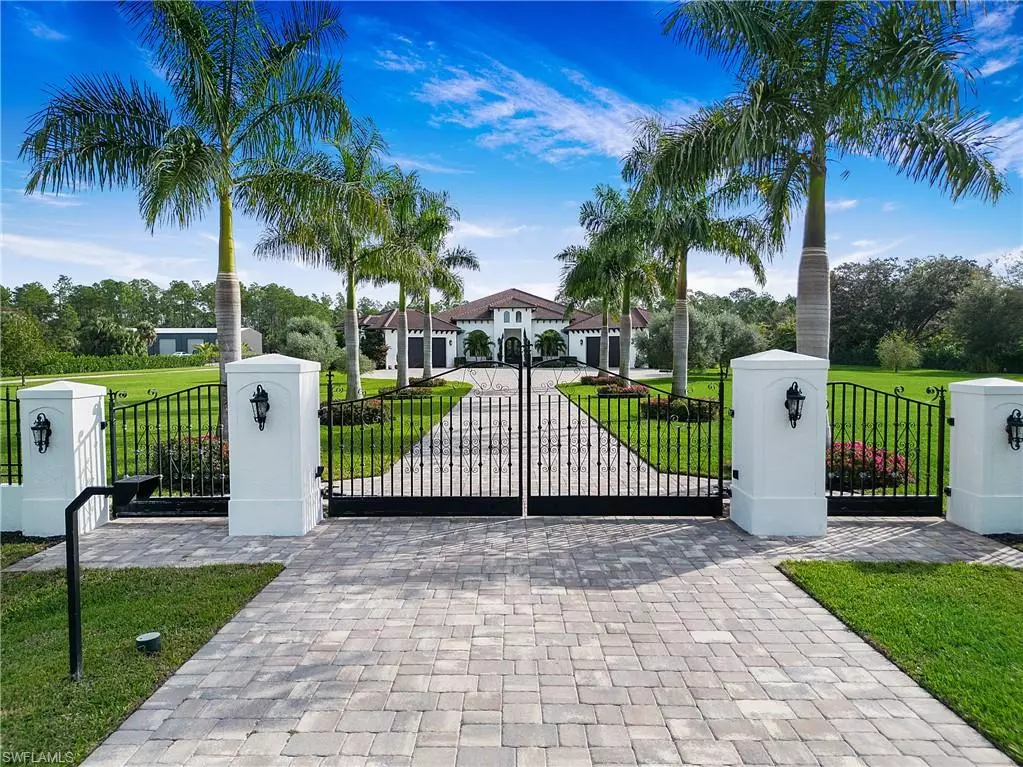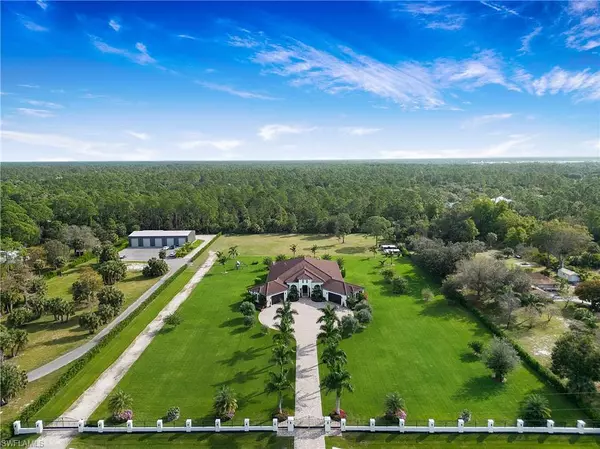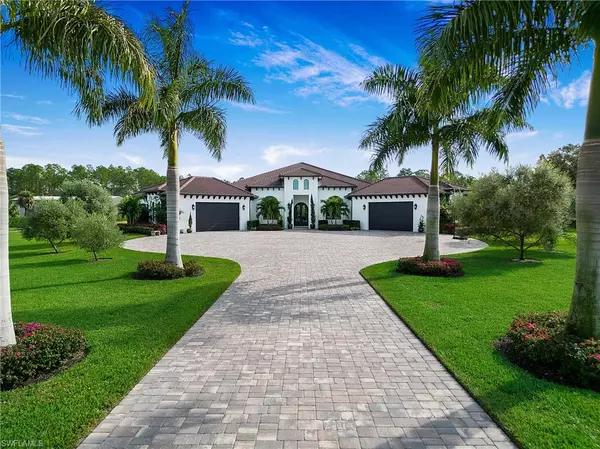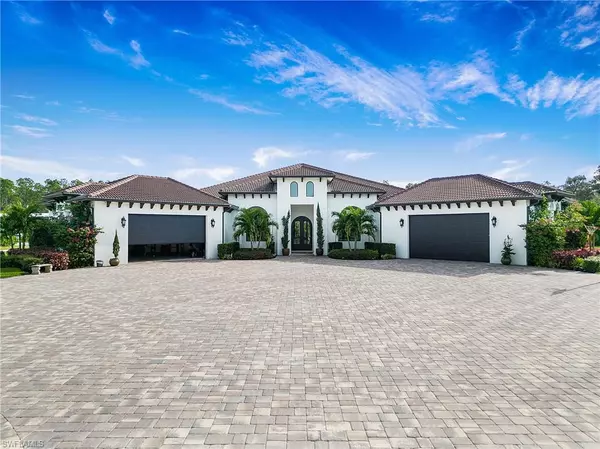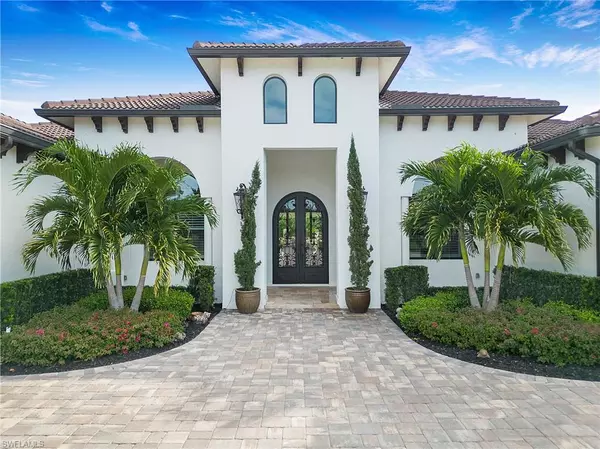
4 Beds
5 Baths
4,697 SqFt
4 Beds
5 Baths
4,697 SqFt
Key Details
Property Type Single Family Home
Sub Type Single Family
Listing Status Active
Purchase Type For Sale
Square Footage 4,697 sqft
Price per Sqft $830
MLS Listing ID 223089849
Bedrooms 4
Full Baths 5
Half Baths 1
Originating Board Naples
Year Built 2020
Annual Tax Amount $20,286
Tax Year 2022
Lot Size 5.000 Acres
Property Description
Location
State FL
County Collier
Area Na41 - Gge 3, 6, 7, 10, 11, 19, 20, 21, 37, 52, 53
Rooms
Other Rooms Family Room, Home Office, Laundry in Residence, Media Room, Open Porch/Lanai, Screened Lanai/Porch
Dining Room Dining - Family, Dining - Living, Eat-in Kitchen, Formal
Interior
Interior Features Cable Prewire, Coffered Ceiling, Internet Available, Laundry Tub, Pantry, Pull Down Stairs, Smoke Detectors, Volume Ceiling, Walk-In Closet, Window Coverings
Heating Central Electric, Gas - Propane
Flooring Tile
Equipment Auto Garage Door, Dishwasher, Disposal, Dryer, Grill - Gas, Microwave, Pot Filler, Range, Refrigerator, Reverse Osmosis, Security System, Smoke Detector, Tankless Water Heater, Washer, Washer/Dryer Hookup, Wine Cooler
Exterior
Exterior Feature Built In Grill, Built-In Wood Fire Pit, Fence, Fruit Trees, Grill, Outdoor Fireplace, Outdoor Kitchen, Patio, Sprinkler Auto, Storage
Garage Attached
Garage Spaces 4.0
Pool Below Ground, Heated Gas
Community Features No Subdivision, Non-Gated
Waterfront Description None
View Wooded Area
Roof Type Tile
Private Pool Yes
Building
Lot Description Horses Ok, Oversize
Foundation Concrete Block
Sewer Septic
Water Well
Others
Ownership Single Family
Pets Description No Approval Needed

Find out why customers are choosing LPT Realty to meet their real estate needs
Learn More About LPT Realty

