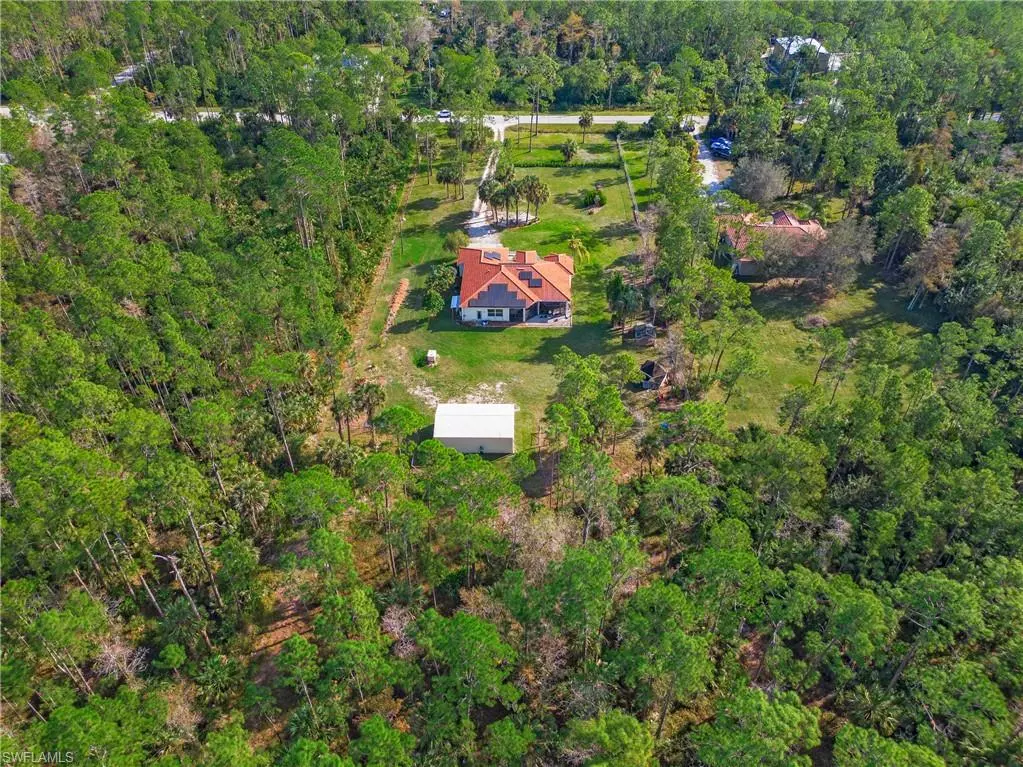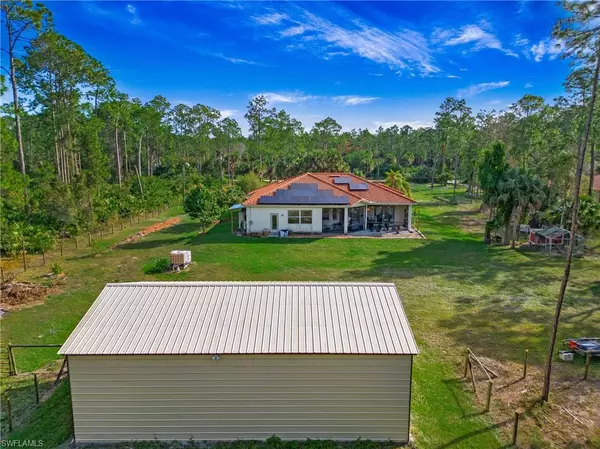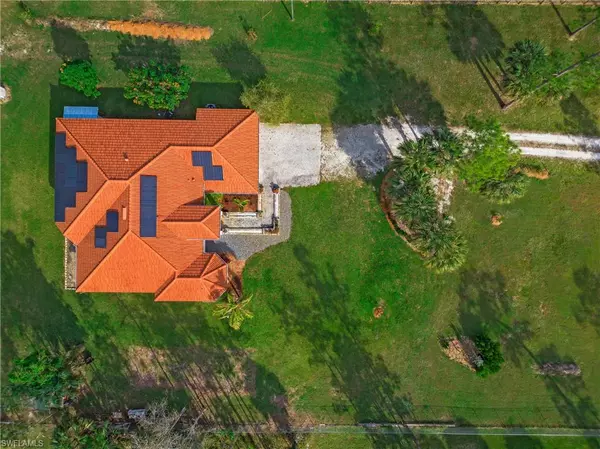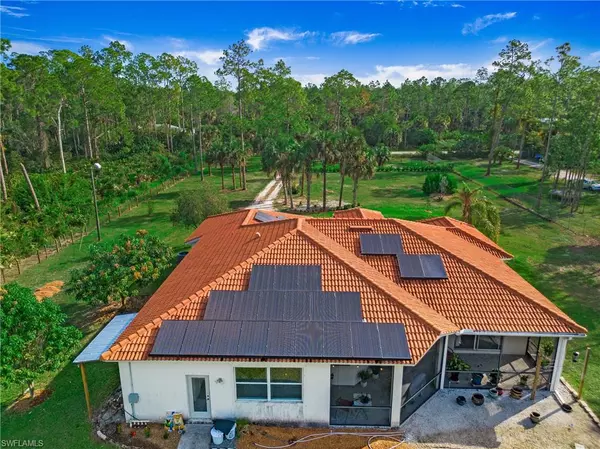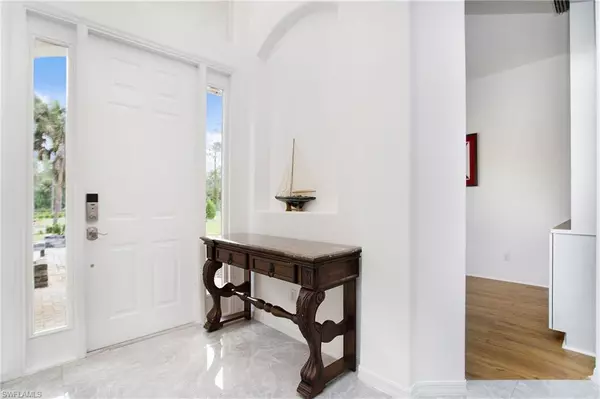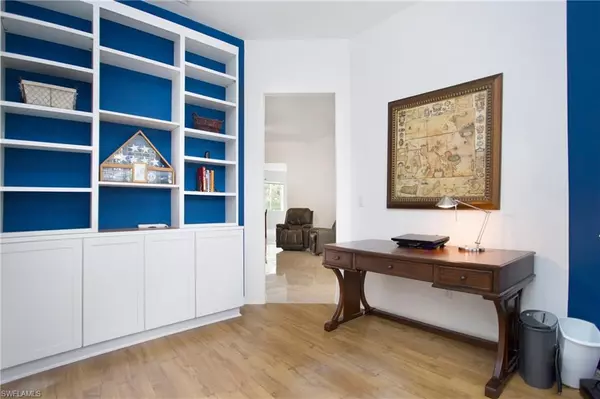
4 Beds
3 Baths
2,600 SqFt
4 Beds
3 Baths
2,600 SqFt
Key Details
Property Type Single Family Home
Sub Type Single Family
Listing Status Contingent
Purchase Type For Sale
Square Footage 2,600 sqft
Price per Sqft $286
MLS Listing ID 223091575
Bedrooms 4
Full Baths 3
Originating Board Naples
Year Built 2006
Annual Tax Amount $3,800
Tax Year 2022
Lot Size 2.570 Acres
Property Description
Location
State FL
County Collier
Area Na45 - Gge 13, 48, 51, 79-93
Rooms
Other Rooms Den - Study, Family Room, Home Office, Laundry in Residence, Screened Lanai/Porch, Workshop
Dining Room Breakfast Bar, Dining - Family, Formal
Interior
Interior Features Built-In Cabinets, Cable Prewire, Foyer, Internet Available, Pantry, Smoke Detectors, Tray Ceiling, Volume Ceiling, Walk-In Closet, Window Coverings
Heating Central Electric, Solar
Flooring Carpet, Marble, Wood
Equipment Auto Garage Door, Cooktop - Electric, Dishwasher, Disposal, Refrigerator/Icemaker, Reverse Osmosis, Self Cleaning Oven, Smoke Detector, Solar Panels, Washer/Dryer Hookup, Water Treatment Owned
Exterior
Exterior Feature Extra Building, Fruit Trees, Storage
Garage Attached
Garage Spaces 3.0
Community Features No Subdivision
Waterfront Description None
View Wooded Area
Roof Type Tile
Private Pool No
Building
Lot Description Oversize
Foundation Concrete Block
Sewer Septic
Water Reverse Osmosis - Entire House, Well
Schools
Elementary Schools Sabal Palm
Middle Schools Cypress Palm
High Schools Palmetto Ridge
Others
Ownership Single Family
Pets Description No Approval Needed

Find out why customers are choosing LPT Realty to meet their real estate needs
Learn More About LPT Realty

