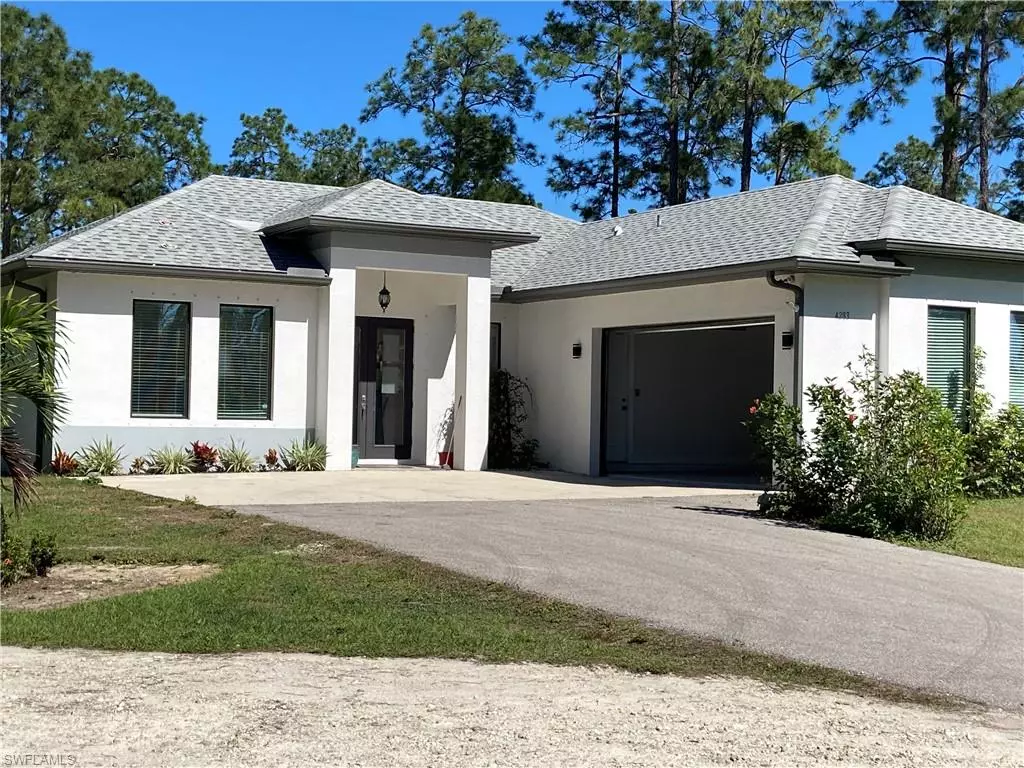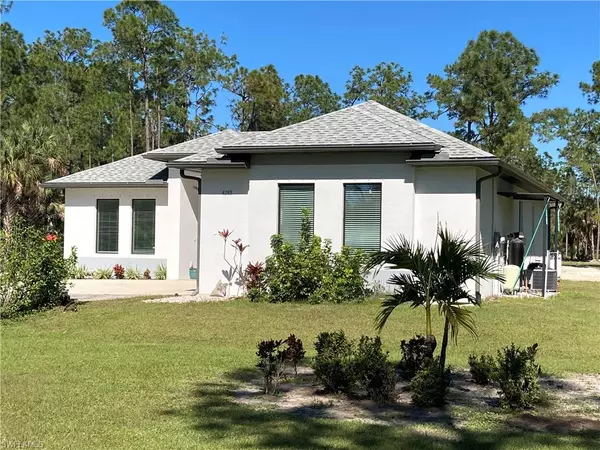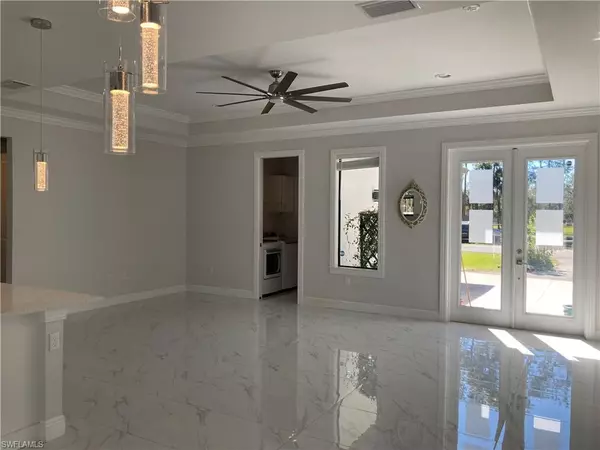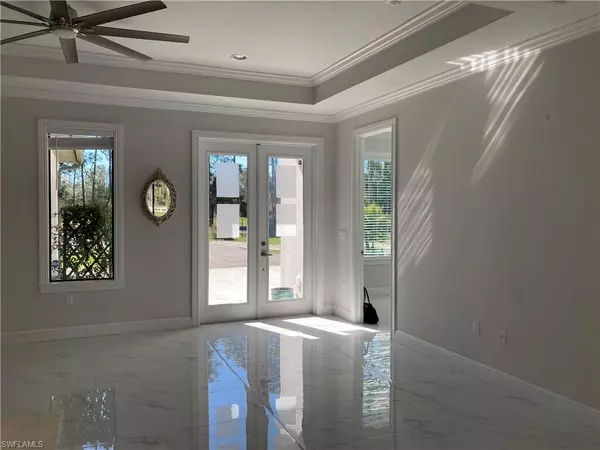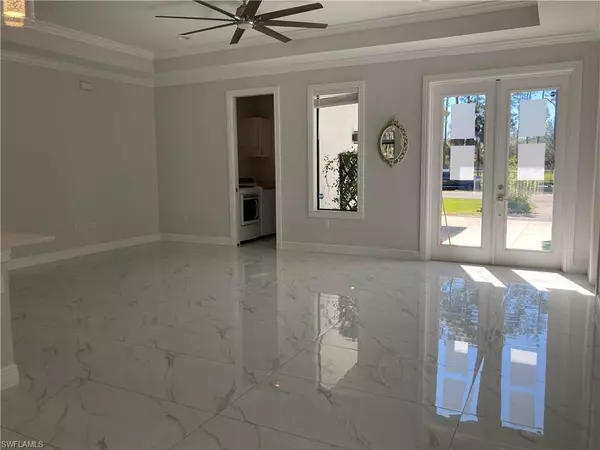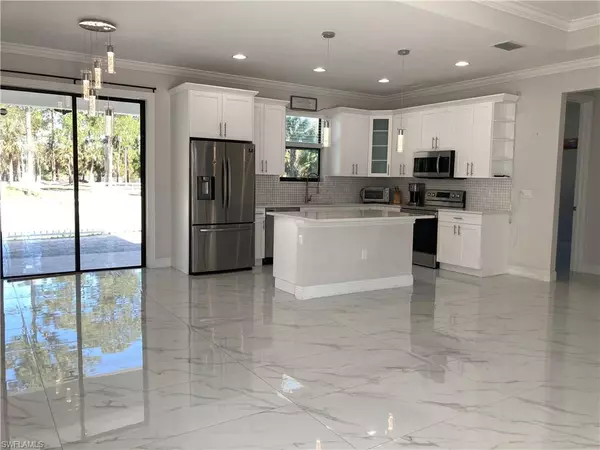
3 Beds
2 Baths
1,519 SqFt
3 Beds
2 Baths
1,519 SqFt
Key Details
Property Type Single Family Home
Sub Type Single Family
Listing Status Contingent
Purchase Type For Sale
Square Footage 1,519 sqft
Price per Sqft $387
MLS Listing ID 224011168
Bedrooms 3
Full Baths 2
Originating Board Naples
Year Built 2021
Annual Tax Amount $4,851
Tax Year 2023
Lot Size 2.270 Acres
Property Description
Location
State FL
County Collier
Area Na45 - Gge 13, 48, 51, 79-93
Rooms
Other Rooms Den - Study
Dining Room Dining - Living
Interior
Interior Features Tray Ceiling, Walk-In Closet
Heating Central Electric
Flooring Tile
Equipment Auto Garage Door, Dishwasher, Microwave, Refrigerator/Freezer, Self Cleaning Oven, Smoke Detector
Exterior
Exterior Feature Extra Building, Fence, Room for Pool, Sprinkler Auto
Garage Attached
Garage Spaces 2.0
Community Features Non-Gated
Waterfront Description None
View Wooded Area
Roof Type Shingle
Private Pool No
Building
Lot Description Horses Ok, Regular
Foundation Concrete Block
Sewer Septic
Water Well
Others
Ownership Single Family
Pets Description No Approval Needed

Find out why customers are choosing LPT Realty to meet their real estate needs
Learn More About LPT Realty

