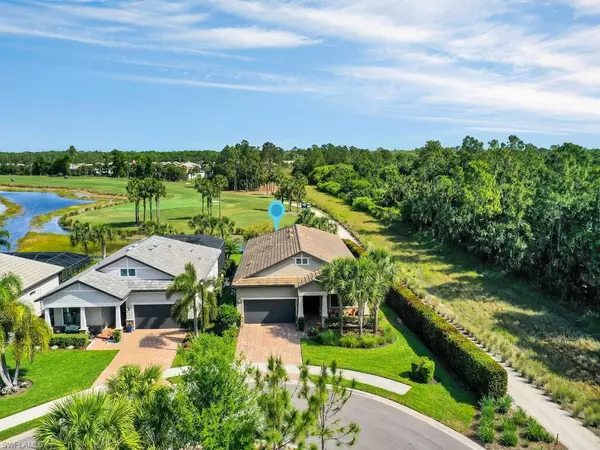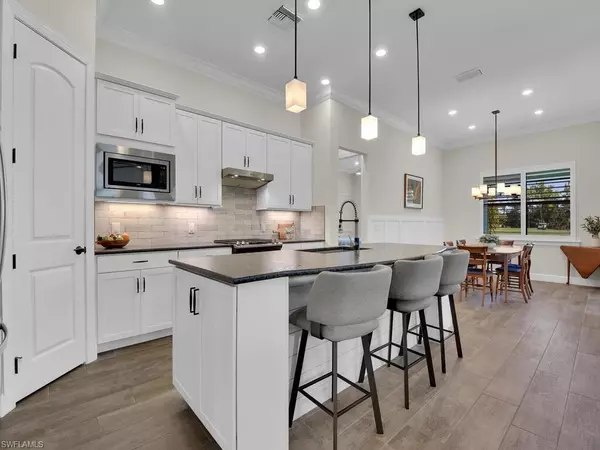
2 Beds
2 Baths
1,908 SqFt
2 Beds
2 Baths
1,908 SqFt
OPEN HOUSE
Sat Jun 15, 12:00pm - 3:00pm
Key Details
Property Type Single Family Home
Sub Type Single Family
Listing Status Active
Purchase Type For Sale
Square Footage 1,908 sqft
Price per Sqft $450
MLS Listing ID 224030373
Bedrooms 2
Full Baths 2
Originating Board Naples
Year Built 2019
Annual Tax Amount $6,537
Tax Year 2023
Lot Size 7,405 Sqft
Property Description
Location
State FL
County Collier
Area Na31 - E/O Collier Blvd N/O Vanderbilt
Zoning RES
Rooms
Other Rooms Den - Study, Laundry in Residence, Screened Lanai/Porch
Dining Room Breakfast Bar, Dining - Family
Kitchen Dome Kitchen, Gas Available, Island, Pantry
Interior
Interior Features Built-In Cabinets, Cable Prewire, Foyer, French Doors, Internet Available, Laundry Tub, Pantry, Smoke Detectors, Vaulted Ceiling, Walk-In Closet, Window Coverings
Heating Central Electric
Flooring Carpet, Tile
Equipment Auto Garage Door, Cooktop - Gas, Dishwasher, Disposal, Dryer, Microwave, Range, Refrigerator/Freezer, Smoke Detector, Washer
Exterior
Exterior Feature Room for Pool, Sprinkler Auto
Garage Attached
Garage Spaces 2.0
Community Features Gated, Golf Course, Tennis
Waterfront Yes
Waterfront Description Lake
View Golf Course, Lake, Landscaped Area, Wooded Area
Roof Type Tile
Private Pool No
Building
Lot Description Cul-De-Sac, Regular
Foundation Concrete Block
Sewer Central
Water Central
Schools
Elementary Schools Big Cypress Elementary
Middle Schools Oakridge Middle School
High Schools Gulf Coast High School
Others
Ownership Single Family
Pets Description Limits

Find out why customers are choosing LPT Realty to meet their real estate needs
Learn More About LPT Realty






