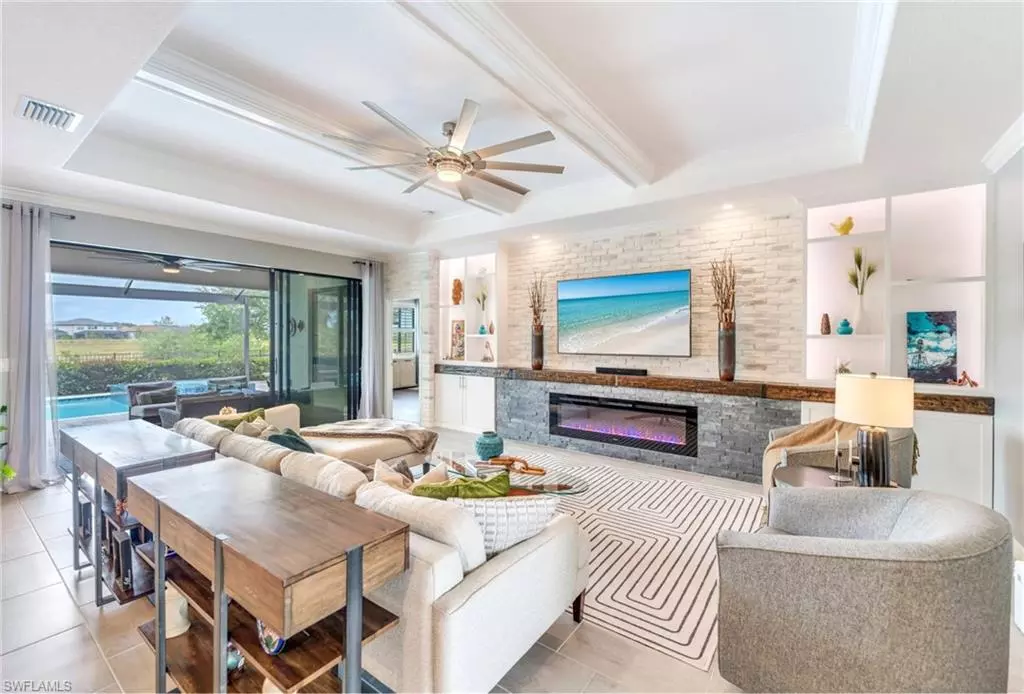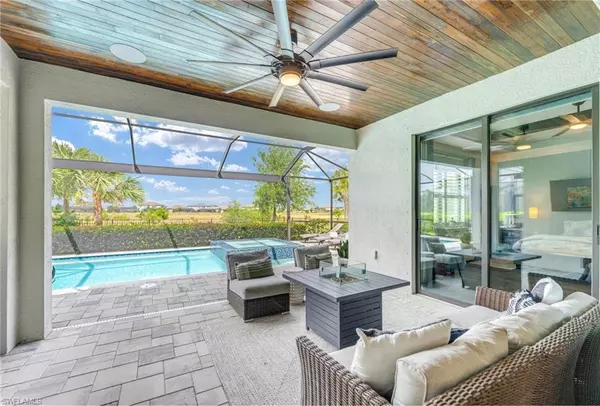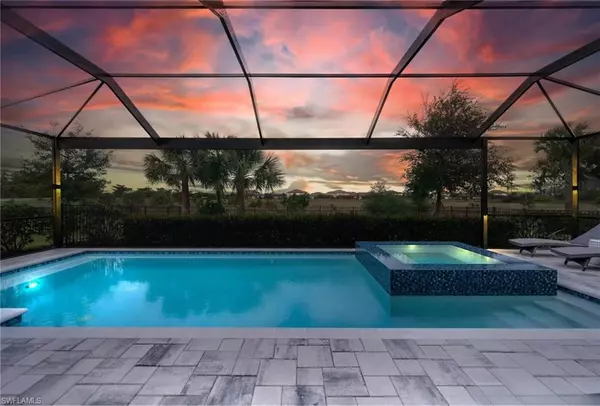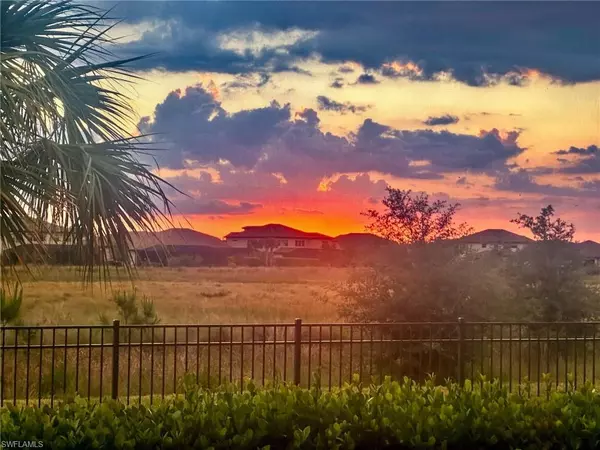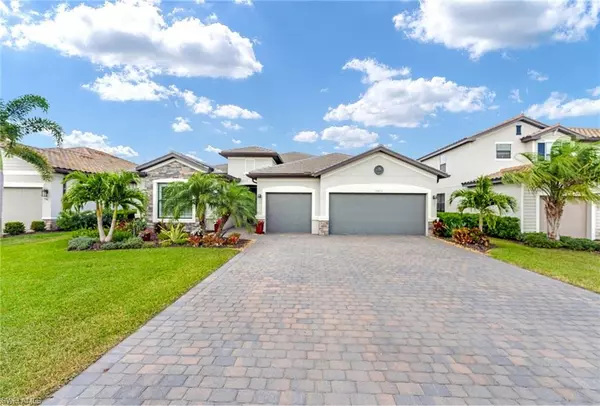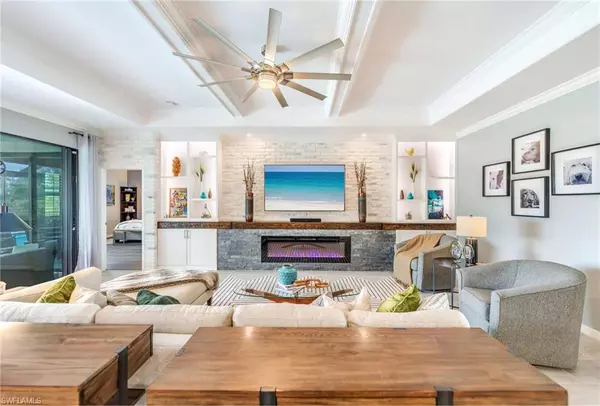
3 Beds
3 Baths
2,445 SqFt
3 Beds
3 Baths
2,445 SqFt
OPEN HOUSE
Sat Jun 15, 1:00pm - 3:00pm
Key Details
Property Type Single Family Home
Sub Type Single Family
Listing Status Active
Purchase Type For Sale
Square Footage 2,445 sqft
Price per Sqft $357
MLS Listing ID 224033739
Bedrooms 3
Full Baths 3
Originating Board Naples
Year Built 2020
Annual Tax Amount $6,919
Tax Year 2023
Lot Size 0.254 Acres
Property Description
Inside, the main living area impresses with a large FEATURE WALL, including a FIREPLACE, complemented by a COIFFURED CEILING plus WOOD BEAMS in the primary bedroom. The den/office boasts CUSTOM CABINETRY and a remote-control hidden TV. Experience culinary excellence in the updated kitchen, featuring UPDATED APPLIANCES, a large SINGLE BASIN SINK, custom marble herringbone backsplash, 70 BOTTLE WINE & BEVERAGE REFRIGERATOR and built-in pantry cabinetry.
Additional comforts include updated impact glass front doors with screens, PLANTATION SHUTTERS throughout, luxury vinyl flooring in bedrooms and den, GARAGE AC, PLUG FOR ELECTRIC VEHICLES, and a whole-house WATER PURIFICATION system. Enjoy the sounds of a Sonos system throughout the living areas and lanai. The master bath offers a FRAMELESS GLASS SHOWER with dual heads, and HIS AND HERS CLOSETS enhancing the home's sophisticated feel. This home is ready for you to step into a life of luxury! ASK LISTING AGENT FOR A FULL LIST OF UPGRADES! The Place’s amenities include a resort style pool, waterslide, restaurant, fitness center, pickleball, tennis, bocce and more, ensuring every day is a vacation. Don’t wait! This home won’t last long!
Location
State FL
County Lee
Area Es05 - Estero
Zoning RPD
Rooms
Other Rooms Den - Study, Great Room, Guest Bath, Home Office, Laundry in Residence, Screened Lanai/Porch
Dining Room Dining - Family, Eat-in Kitchen
Kitchen Island, Pantry, Walk-In Pantry
Interior
Interior Features Built-In Cabinets, Coffered Ceiling, Fireplace, Foyer, Internet Available, Laundry Tub, Pantry, Smoke Detectors, Tray Ceiling, Vaulted Ceiling, Walk-In Closet, Window Coverings
Heating Central Electric
Flooring Laminate, Tile
Equipment Auto Garage Door, Dishwasher, Disposal, Dryer, Home Automation, Microwave, Range, Refrigerator, Refrigerator/Freezer, Refrigerator/Icemaker, Security System, Self Cleaning Oven, Smoke Detector, Washer, Water Treatment Owned, Wine Cooler
Exterior
Exterior Feature Built In Grill, Fence, Grill, Outdoor Kitchen, Sprinkler Auto
Garage Attached
Garage Spaces 3.0
Pool Below Ground, Concrete, Custom Upgrades, Equipment Stays, Heated Electric, Salt Water System, Screened
Community Features Gated, Tennis
Waterfront Description None
View Landscaped Area, Preserve
Roof Type Slate
Private Pool Yes
Building
Lot Description Regular
Foundation Concrete Block
Sewer Central
Water Filter
Schools
Elementary Schools Three Oaks Or Pinewoods
Middle Schools Three Oaks
High Schools Estero
Others
Ownership Single Family
Pets Description No Approval Needed

Find out why customers are choosing LPT Realty to meet their real estate needs
Learn More About LPT Realty

