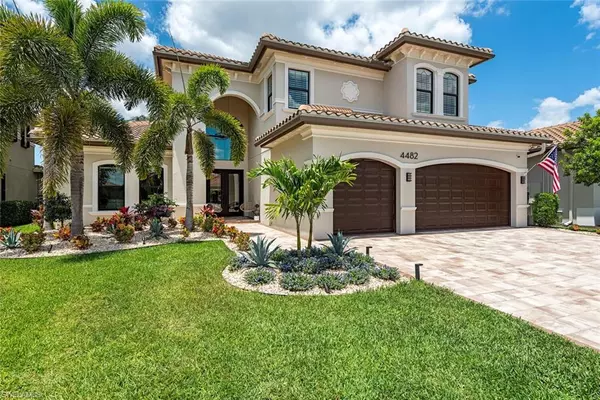
5 Beds
7 Baths
4,980 SqFt
5 Beds
7 Baths
4,980 SqFt
OPEN HOUSE
Sat Jun 15, 1:00pm - 4:00pm
Key Details
Property Type Single Family Home
Sub Type Single Family
Listing Status Active
Purchase Type For Sale
Square Footage 4,980 sqft
Price per Sqft $391
MLS Listing ID 224036528
Bedrooms 5
Full Baths 7
HOA Fees $1,349/qua
Originating Board Naples
Year Built 2016
Annual Tax Amount $13,617
Tax Year 2023
Lot Size 9,583 Sqft
Property Description
Location
State FL
County Collier
Area Na21 - N/O Immokalee Rd E/O 75
Rooms
Other Rooms Balcony, Den - Study, Family Room, Laundry in Residence, Loft, Screened Lanai/Porch
Dining Room Breakfast Bar, Dining - Family, Eat-in Kitchen
Kitchen Gas Available, Island, Walk-In Pantry
Interior
Interior Features Built-In Cabinets, Cable Prewire, Cathedral Ceiling, Closet Cabinets, Internet Available, Laundry Tub, Pantry, Smoke Detectors, Tray Ceiling, Vaulted Ceiling, Walk-In Closet, Window Coverings
Heating Central Electric
Flooring Vinyl
Equipment Auto Garage Door, Cooktop - Gas, Dishwasher, Double Oven, Dryer, Generator, Grill - Gas, Ice Maker - Stand Alone, Microwave, Refrigerator, Security System, Smoke Detector, Washer
Exterior
Exterior Feature Grill, Outdoor Kitchen, Patio, Sprinkler Auto
Parking Features Attached
Garage Spaces 3.0
Pool Below Ground, Concrete, Heated Gas, Salt Water System, Screened
Community Features Gated
Waterfront Description Lake
View Lake
Roof Type Tile
Private Pool Yes
Building
Lot Description Regular
Foundation Concrete Block, Wood Frame
Sewer Central
Water Central, Filter
Schools
Elementary Schools Laurel Oak
Middle Schools Oakridge
High Schools Aubrey Rogers
Others
Ownership Single Family
Pets Allowed No Approval Needed

Find out why customers are choosing LPT Realty to meet their real estate needs
Learn More About LPT Realty






