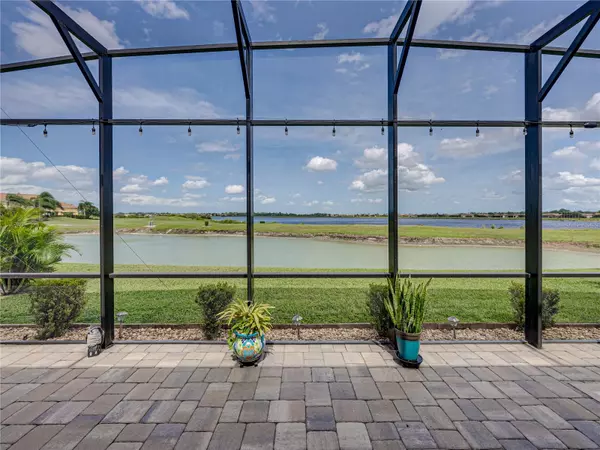
3 Beds
2 Baths
2,045 SqFt
3 Beds
2 Baths
2,045 SqFt
Key Details
Property Type Single Family Home
Sub Type Single Family Residence
Listing Status Pending
Purchase Type For Sale
Square Footage 2,045 sqft
Price per Sqft $258
Subdivision Lake Ashton West Ph Ii South
MLS Listing ID P4932066
Bedrooms 3
Full Baths 2
Construction Status Other Contract Contingencies
HOA Fees $60/ann
HOA Y/N Yes
Originating Board Stellar MLS
Year Built 2018
Annual Tax Amount $4,534
Lot Size 6,534 Sqft
Acres 0.15
Property Description
The Beauty continues as you enter this home. Abundance of natural lighting illuminates this wonderful open great room from tall triple stacked sliding glass doors, with elevated coffered ceiling and fabulous custom kitchen combination. Luxury porcelain tile plank flooring throughout the kitchen and dining, sprawling soft toned granite countertops, stainless steel appliances, 42" stacked double crown cabinets, customized with an abundance of deep set soft close drawers throughout the kitchen, along with Pendant lighting and over the cabinet ambiance lighting.
Your master bedroom is located in the back of the home featuring oversized windows with plantation shutters and the same breathtaking views, plush carpet and ceiling fan. The ensuite bathroom has separate vanities with granite countertops, large shower with upper glass feature, an upgraded window above the shower for more natural light yet keeping privacy, tile flooring, and a large custom walk in closet with tons of storage and cedar shelving throughout. The guest bedrooms located off the foyer in the front offers your guests complete privacy with a custom hung barn door and a guest bathroom separating each room. The guest bedroom at the front of the home has a large bay window giving extra space and has room darkening window treatments, ceiling fan, plush carpet and wall of closet. The guest bathroom has a tub with tile surround, tile flooring, and corian countertops. The 3rd bedroom or office features custom built in desk and cabinetry, with two closets, and to optimize space ..... the added murphy bed is a perfect addition!!!! Let's not forget the large laundry room with an abundance of cabinetry for pantry space or storage, folding countertop and hanging area, and a coat or storage closet.
The time is NOW to schedule your appointment!!! This home has it ALL...Premier Lot with the perfect location showcasing a view of Rattlesnake Lake, Golf Course, & Pond. Certified Green Home (BRINGING HUGE SAVINGS) Newly Painted interior, Instant Hot Water System, Whole House Water Softener, Epoxy Flooring in the Garage along with Storage Rack from ceiling and pull down attic stairs, Phantom Screening on 2 car garage and pull down screen with a door opening on golf cart garage and seamless gutters surround the entire home. Some furniture available outside of contract. Garage storage cabinets & shelving do not convey with sale. Lake Ashton is a 55+ golf community with tons of amenities. Retirement at its best with Two 18 hole golf courses, two restaurants & bars, Pickle Ball, Bocce Ball, Tennis, An indoor/outdoor pool sauna, bowling alley, movie theatre, card rooms, billiard rooms, & craft rooms. Call today for showing!!!!
Location
State FL
County Polk
Community Lake Ashton West Ph Ii South
Zoning RES
Rooms
Other Rooms Great Room, Inside Utility
Interior
Interior Features Ceiling Fans(s), Coffered Ceiling(s), Eat-in Kitchen, High Ceilings, Open Floorplan, Stone Counters, Walk-In Closet(s), Window Treatments
Heating Electric
Cooling Central Air
Flooring Carpet, Tile
Fireplace false
Appliance Built-In Oven, Dishwasher, Disposal, Dryer, Electric Water Heater, Microwave, Range, Range Hood, Refrigerator, Washer, Water Softener
Laundry Laundry Room
Exterior
Exterior Feature Lighting, Outdoor Grill, Rain Gutters, Sliding Doors
Garage Spaces 2.0
Community Features Clubhouse, Deed Restrictions, Dog Park, Fitness Center, Gated Community - Guard, Golf Carts OK, Golf, Pool, Racquetball, Restaurant, Tennis Courts, Wheelchair Access
Utilities Available Cable Available, Electricity Connected, Phone Available, Public, Sewer Connected, Street Lights, Underground Utilities, Water Connected
Amenities Available Basketball Court, Clubhouse, Fence Restrictions, Fitness Center, Gated, Golf Course, Pickleball Court(s), Pool, Racquetball, Recreation Facilities, Sauna, Security, Shuffleboard Court, Spa/Hot Tub, Tennis Court(s), Wheelchair Access
View Y/N Yes
Water Access Yes
Water Access Desc Lake
View Golf Course, Water
Roof Type Shingle
Porch Patio, Screened
Attached Garage true
Garage true
Private Pool No
Building
Lot Description City Limits, Landscaped, Level, Near Marina, On Golf Course, Paved
Story 1
Entry Level One
Foundation Slab
Lot Size Range 0 to less than 1/4
Sewer Public Sewer
Water Public
Architectural Style Contemporary
Structure Type Block,Stucco
New Construction false
Construction Status Other Contract Contingencies
Others
Pets Allowed Yes
HOA Fee Include Guard - 24 Hour,Pool,Maintenance Grounds,Security
Senior Community Yes
Ownership Fee Simple
Monthly Total Fees $5
Acceptable Financing Cash, Conventional, FHA, Other, VA Loan
Membership Fee Required Required
Listing Terms Cash, Conventional, FHA, Other, VA Loan
Num of Pet 2
Special Listing Condition None


Find out why customers are choosing LPT Realty to meet their real estate needs
Learn More About LPT Realty






