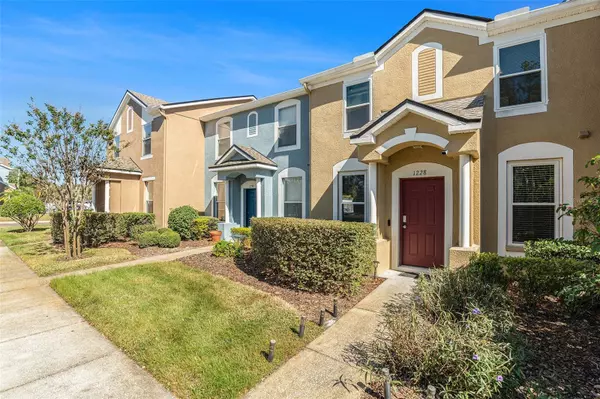
2 Beds
3 Baths
1,240 SqFt
2 Beds
3 Baths
1,240 SqFt
Key Details
Property Type Townhouse
Sub Type Townhouse
Listing Status Active
Purchase Type For Sale
Square Footage 1,240 sqft
Price per Sqft $189
Subdivision Meadow Pointe Prcl 16 Unit 3A
MLS Listing ID TB8320086
Bedrooms 2
Full Baths 2
Half Baths 1
HOA Fees $350/mo
HOA Y/N Yes
Originating Board Stellar MLS
Year Built 2004
Annual Tax Amount $3,158
Lot Size 1,306 Sqft
Acres 0.03
Property Description
Step inside to discover a bright, open-concept living and dining area. Sliding doors lead to the private screened-in lanai, where you can enjoy your pond views and the tranquility of Florida sunsets. A storage closet adds functionality to this serene outdoor space. The kitchen has ample counter space, generous cabinetry to meet your culinary needs, and a spacious walking pantry. A half bath on the main level adds convenience for guests. Upstairs, you’ll find two spacious bedrooms, each with its en-suite bathroom, providing privacy and comfort. The master suite boasts a large walk-in closet, offering plenty of storage. This home has an array of community amenities, including the Meadow Pointe Clubhouse, which features a pool, fitness room, tennis courts, basketball courts, racquetball courts, playgrounds, and more. Additional perks include water and trash removal covered by the HOA. Assigned parking is conveniently located in front of your entry door. NO FRONT NEIGHBORS. Situated just minutes from Wiregrass Mall, major highways, shopping, dining, top-rated schools, and other local attractions, offering an ideal combination of tranquility and accessibility. Don’t miss this opportunity to enjoy all that this lovely townhome and community have to offer. Schedule your showing today and make this beautiful property your own!
Location
State FL
County Pasco
Community Meadow Pointe Prcl 16 Unit 3A
Zoning PUD
Rooms
Other Rooms Formal Living Room Separate
Interior
Interior Features Ceiling Fans(s), Living Room/Dining Room Combo, Open Floorplan, PrimaryBedroom Upstairs, Thermostat, Walk-In Closet(s), Window Treatments
Heating Central
Cooling Central Air
Flooring Carpet, Ceramic Tile, Laminate, Tile
Fireplace false
Appliance Dishwasher, Microwave, Range, Refrigerator
Laundry Laundry Closet, Upper Level
Exterior
Exterior Feature Irrigation System, Lighting, Sidewalk, Sliding Doors
Garage Assigned, Guest
Community Features Community Mailbox, Fitness Center, Gated Community - No Guard, Playground, Pool
Utilities Available Cable Available, Public, Sewer Connected, Water Connected
Amenities Available Clubhouse, Fence Restrictions, Gated, Park, Playground, Pool, Recreation Facilities
Waterfront false
View Y/N Yes
View Water
Roof Type Shingle
Porch Covered, Enclosed, Porch, Rear Porch, Screened
Garage false
Private Pool No
Building
Story 2
Entry Level Two
Foundation Slab
Lot Size Range 0 to less than 1/4
Sewer Public Sewer
Water Public
Structure Type Block,Stucco,Wood Frame
New Construction false
Schools
Elementary Schools Wiregrass Elementary
Middle Schools John Long Middle-Po
High Schools Wiregrass Ranch High-Po
Others
Pets Allowed Yes
HOA Fee Include Pool,Maintenance Structure,Maintenance Grounds,Pest Control,Recreational Facilities,Sewer,Water
Senior Community No
Ownership Fee Simple
Monthly Total Fees $423
Acceptable Financing Cash, Conventional, FHA, VA Loan
Membership Fee Required Required
Listing Terms Cash, Conventional, FHA, VA Loan
Special Listing Condition None


Find out why customers are choosing LPT Realty to meet their real estate needs
Learn More About LPT Realty






