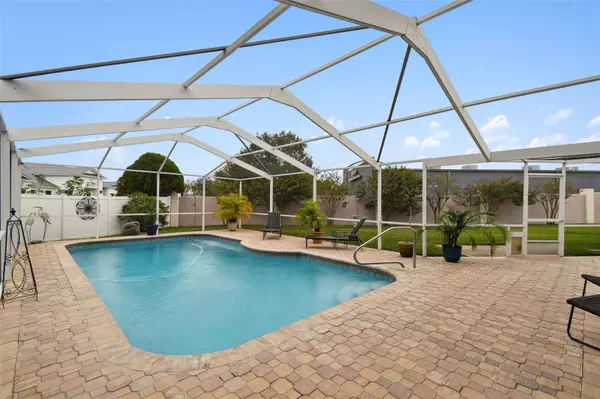
3 Beds
2 Baths
1,801 SqFt
3 Beds
2 Baths
1,801 SqFt
Key Details
Property Type Single Family Home
Sub Type Single Family Residence
Listing Status Active
Purchase Type For Sale
Square Footage 1,801 sqft
Price per Sqft $238
Subdivision Winterset North Ph 05
MLS Listing ID TB8323759
Bedrooms 3
Full Baths 2
HOA Y/N No
Originating Board Stellar MLS
Year Built 1988
Annual Tax Amount $4,831
Lot Size 0.270 Acres
Acres 0.27
Lot Dimensions 68x126
Property Description
Nestled on a quiet dead-end street near Lake Winterset in Winter Haven, this **pristine 3-bedroom, 2-bathroom pool home** is a rare find. Boasting a **brand-new roof** and situated in a mature, established neighborhood that radiates pride of ownership, this home offers the perfect combination of charm and modern upgrades.
Step inside to discover a **completely updated kitchen** with boutique touches that will delight any chef. The **remodeled bathrooms** exude style and comfort, and with **no carpet** throughout, enjoy seamless living with easy maintenance. Your primary bedroom has a walk in closet and additional attached room that can be a home office, yoga room, baby nursery or whichever you can imagine. This additional space has vintage solid wood barn doors for added privacy.
The backyard is a private oasis with a sparkling pool, a **fenced-in yard**, and a workshop shed perfect for hobbies or extra storage. The **oversized two-car garage** provides plenty of space for vehicles and more, while the absence of an HOA means you can bring your boats, RVs, or other toys with ease.
Conveniently located near shopping, dining, **Legoland**, and the renowned **Chain of Lakes**, this home is truly in the heart of it all. Homes in this condition and location are a rare gem – don’t miss out on the opportunity to make it yours!
**Call today for a private showing – this beauty won’t last long!**
https://realestate.febreframeworks.com/videos/01934bd1-b1f3-70c3-b211-523e1de65a83?v=445
Location
State FL
County Polk
Community Winterset North Ph 05
Interior
Interior Features Cathedral Ceiling(s), Ceiling Fans(s), Open Floorplan, Primary Bedroom Main Floor, Solid Wood Cabinets, Stone Counters, Thermostat, Walk-In Closet(s), Window Treatments
Heating Central
Cooling Central Air
Flooring Ceramic Tile, Tile, Wood
Fireplace false
Appliance Cooktop, Dishwasher, Disposal, Dryer, Electric Water Heater, Microwave, Refrigerator, Washer
Laundry Laundry Room
Exterior
Exterior Feature Irrigation System, Lighting, Outdoor Kitchen, Sliding Doors
Garage Spaces 2.0
Fence Vinyl
Pool Auto Cleaner, Child Safety Fence, Heated, In Ground, Screen Enclosure
Utilities Available Cable Connected, Electricity Connected
Waterfront false
Roof Type Shingle
Porch Covered, Screened
Attached Garage true
Garage true
Private Pool Yes
Building
Lot Description Cul-De-Sac, Level, Street Dead-End
Story 1
Entry Level One
Foundation Slab
Lot Size Range 1/4 to less than 1/2
Sewer Septic Tank
Water Public
Architectural Style Ranch
Structure Type Block,Stucco
New Construction false
Schools
Elementary Schools Pinewood Elem
Middle Schools Denison Middle
High Schools Lake Region High
Others
Senior Community No
Ownership Fee Simple
Acceptable Financing Cash, Conventional, FHA, VA Loan
Listing Terms Cash, Conventional, FHA, VA Loan
Special Listing Condition None


Find out why customers are choosing LPT Realty to meet their real estate needs
Learn More About LPT Realty






