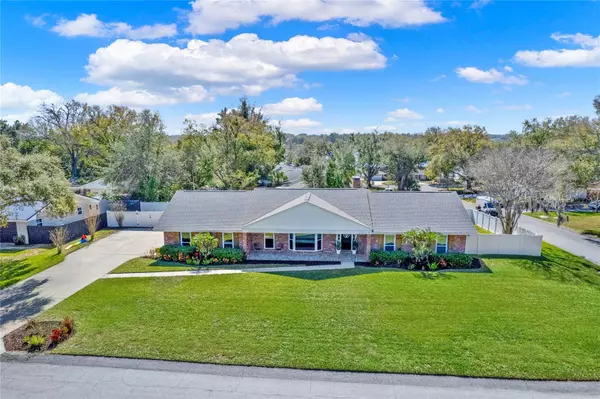$400,000
$409,900
2.4%For more information regarding the value of a property, please contact us for a free consultation.
4 Beds
2 Baths
2,328 SqFt
SOLD DATE : 05/06/2024
Key Details
Sold Price $400,000
Property Type Single Family Home
Sub Type Single Family Residence
Listing Status Sold
Purchase Type For Sale
Square Footage 2,328 sqft
Price per Sqft $171
Subdivision Lake Link Estates
MLS Listing ID P4929091
Sold Date 05/06/24
Bedrooms 4
Full Baths 2
Construction Status Appraisal,Financing,Inspections
HOA Y/N No
Originating Board Stellar MLS
Year Built 1967
Annual Tax Amount $5,098
Lot Size 0.330 Acres
Acres 0.33
Lot Dimensions 145X100
Property Description
Welcome to 104 Lake Link Circle, a beautifully remodeled 4-bedroom, 2-bath home nestled in the well-established, non-HOA community of Lake Link Estates. Boasting a harmonious fusion of traditional and farmhouse aesthetics, this residence exudes warmth and charm, offering an ideal sanctuary to call home. Situated on a large 1/3 acre corner lot, the exterior of this home exudes curb appeal with its crisp white dentil moldings, natural wood shutters, and chevron-pattern brick accents adorning the front porch. Timeless black fixtures and front door further enhance its classic allure. Upon entry, you're greeted by over 2300 square feet of meticulously designed living space. Wood plank flooring seamlessly transitions from the foyer into the expansive formal living and dining area, featuring elegant chandelier lighting and a floor-to-ceiling bay window—an ideal setting for hosting memorable gatherings and entertaining guests. The family room beckons relaxation with its custom built-ins and classic brick fireplace, creating the perfect backdrop for cherished moments with loved ones. An open-concept layout seamlessly connects the family room with the beautifully remodeled kitchen, boasting quartz counters, subway tiled backsplash, a breakfast bar, and stainless steel appliances. Adding versatility to the home, a bonus area provides additional living space, perfect for a cozy reading nook, playroom, or home library. The generously sized master and guest bedrooms offer comfort and tranquility, with the master featuring double closets and an en-suite full bath complete with dual vanities, linen storage, and a tub with shower. The guest bath has been tastefully updated with a stone-topped vanity, shiplap walls, mosaic tile flooring, and a deep soaking tub. For added convenience, a fourth bedroom, located off the garage, offers privacy for use as an office space or studio. The inside laundry room is equally charming, featuring patterned tile flooring, floating wood shelving, and access to the fully-fenced backyard as well as a convenient doggie door. Additional features include a 2021 architectural shingle roof, a 2017 AC system, energy-efficient double-pane windows, an extra-large driveway, and a side-entry 2-car garage. Nestled within a community with no HOA, residents enjoy the freedom to park boats, work vehicles, and campers with ease. Conveniently located just minutes from downtown, Winter Haven Hospital, schools, shopping, dining, and lake access, this property offers an unrivaled combination of convenience and comfort. Ideally positioned between Tampa and Orlando, it provides one of the most central and accessible locations in all of Florida. Come experience the timeless allure of this exceptional property in its truly idyllic setting.
Location
State FL
County Polk
Community Lake Link Estates
Direction SE
Rooms
Other Rooms Den/Library/Office, Family Room, Formal Dining Room Separate, Formal Living Room Separate, Inside Utility
Interior
Interior Features Built-in Features, Ceiling Fans(s), Kitchen/Family Room Combo, Living Room/Dining Room Combo, Open Floorplan, Primary Bedroom Main Floor, Stone Counters, Walk-In Closet(s)
Heating Central
Cooling Central Air
Flooring Carpet, Ceramic Tile, Hardwood, Laminate, Luxury Vinyl
Fireplaces Type Family Room
Fireplace true
Appliance Dishwasher, Dryer, Electric Water Heater, Microwave, Range, Refrigerator, Washer
Laundry Inside, Laundry Room
Exterior
Exterior Feature Hurricane Shutters, Irrigation System, Lighting
Garage Driveway, Garage Door Opener, Garage Faces Side, Parking Pad
Garage Spaces 2.0
Fence Fenced, Vinyl
Utilities Available Cable Available, Electricity Connected, Public, Sewer Connected, Street Lights, Underground Utilities, Water Connected
Waterfront false
Roof Type Shingle
Porch Covered, Front Porch
Attached Garage true
Garage true
Private Pool No
Building
Lot Description Corner Lot, City Limits, Level, Paved
Entry Level One
Foundation Slab
Lot Size Range 1/4 to less than 1/2
Sewer Public Sewer
Water Public
Architectural Style Ranch, Traditional
Structure Type Brick,Wood Frame
New Construction false
Construction Status Appraisal,Financing,Inspections
Schools
Elementary Schools Elbert Elem
Middle Schools Denison Middle
High Schools Winter Haven Senior
Others
Pets Allowed Yes
Senior Community No
Ownership Fee Simple
Acceptable Financing Cash, Conventional, FHA, USDA Loan, VA Loan
Listing Terms Cash, Conventional, FHA, USDA Loan, VA Loan
Special Listing Condition None
Read Less Info
Want to know what your home might be worth? Contact us for a FREE valuation!

Our team is ready to help you sell your home for the highest possible price ASAP

© 2024 My Florida Regional MLS DBA Stellar MLS. All Rights Reserved.
Bought with LEGACY REAL ESTATE CENTER INC

Find out why customers are choosing LPT Realty to meet their real estate needs
Learn More About LPT Realty






